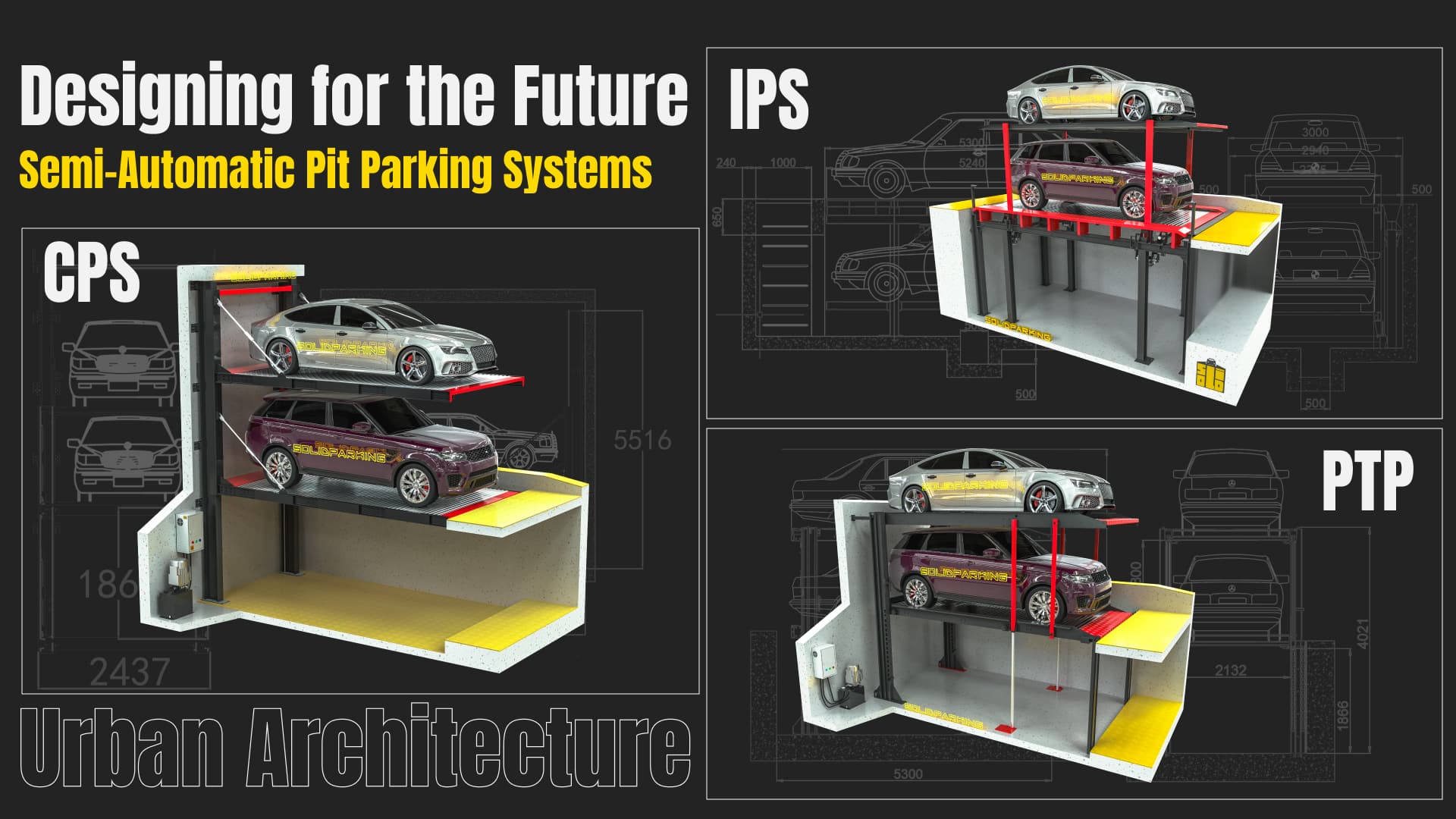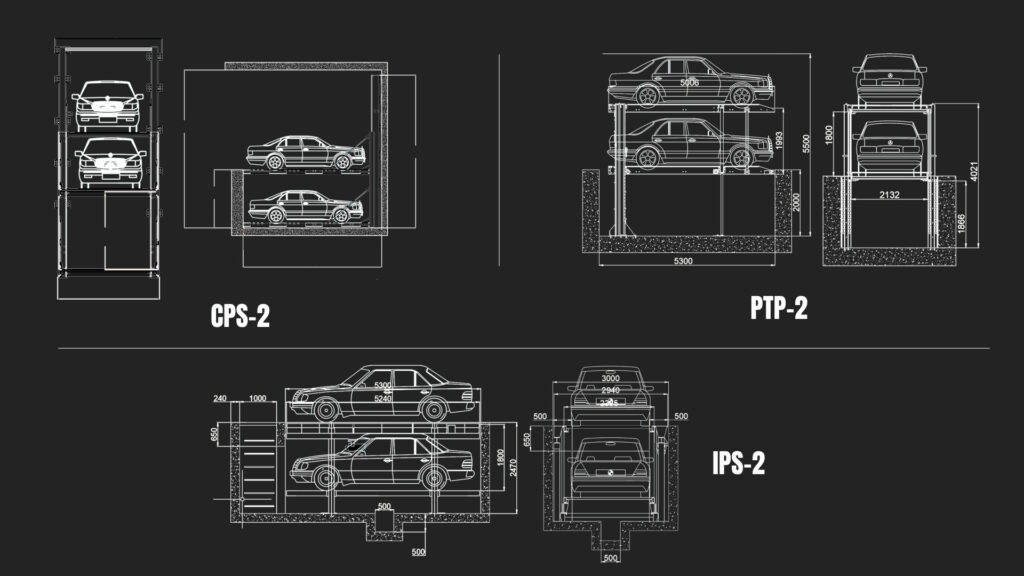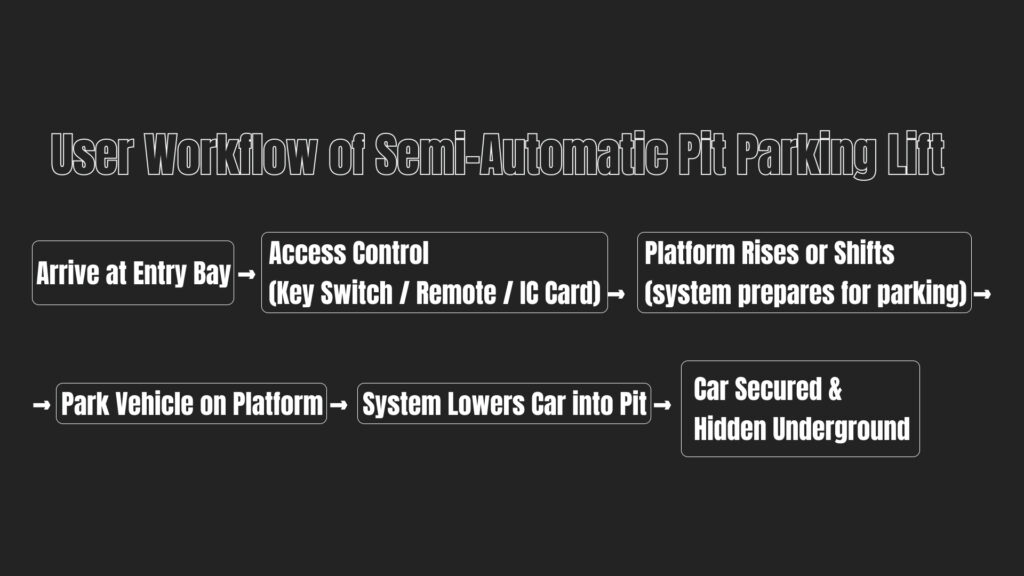7 Design Insights on Semi-Automatic Pit Parking Lifts: A Future-Ready Solution for Urban Architects

Introduction: Designing for the Invisible Challenge
Urban density is rising. So is the demand for greenery, pedestrian-friendly streets, and livable cities. But here’s the elephant in the room: cars still need somewhere to go.
Yes, public transit, ride-shares, and cycling are reshaping mobility patterns. But private vehicles aren’t disappearing anytime soon—especially in most global metros. Land is costly, zoning is complex, and developers face the constant challenge of balancing mobility with livability. Traditional parking garages? They’re bulky, space-hungry, visually intrusive, and often prohibitively expensive.
This is where Semi-Automatic Pit Parking Lifts enter the conversation. These systems act like concealed, below-grade storage solutions for vehicles—delivering maximum parking capacity without eating into a building’s footprint or disrupting the streetscape.
Cities like Tokyo, Seoul, London, and Berlin already rely on this technology. With sky-high land values and tough urban design restrictions, smarter parking solutions are a necessity. (City of Vancouver Mechanical and Automated Parking Technical Standard)For architects and AIA members, Semi-Automatic Pit Parking Lifts are more than just mechanical systems—they’re design tools. They unlock flexibility, preserve aesthetics, and support sustainability, all while improving overall urban quality of life.
In short: smarter parking, less compromise.
1. What Are Semi-Automatic Pit Parking Lifts?
At their core, semi-automatic pit parking lifts are mechanical systems that store cars underground. A driver parks on a platform at street level, and the platform lowers into a pit, freeing the surface for the next car.
Unlike fully automated robotic garages, semi-automatic systems are simpler, faster, and more cost-effective. Users remain in partial control (driving onto the lift, initiating movement), but much of the heavy lifting is automated.
Types of Systems:
· 4-Post Underground Lift (IPS) – Stable, robust, and capable of storing up to four cars in stacked layers.
· 2-Post Pit Type (PTP-2) – Compact and economical, perfect for shallow pits and smaller garages.
· Cantilever Duplex (CPS-2) – Supported at the rear wall, creating an open, premium look with no posts blocking the driveway.

2. Why Architects Should Care: 5 Practical Benefits
Semi-automatic pit parking lifts are not gimmicks; they’re strategic design tools with clear practical value for architects, developers, and clients.
· Space Efficiency – One pit bay can store 2–4 vehicles, reducing the site footprint for parking.
· Design Flexibility – Adaptable to narrow lots, tight podiums, and irregular sites.
· Aesthetic Integration – Conceals cars underground, preserving walkable, human-scale streetscapes.
· Sustainability Alignment – Less above-ground garage volume reduces embodied carbon and opens space for landscaping, retail, or active uses.
· Property Value Boost – Hidden parking becomes a premium amenity that differentiates projects in competitive markets.
3. Technical Blueprint: How Pit Systems Work
To design with semi-automatic pit lifts, it’s essential to understand how they function.
Core Components:
· Hydraulic cylinders or motor-chains – for raising/lowering platforms.
· Platforms – galvanized, anti-slip steel surfaces for tire traction.
· Control systems – key switches, RFID cards, remotes, or password panels.
· Safety layers – emergency stop buttons, overload sensors, and hydraulic parachute valves.
Workflow in Practice:
1.Driver enters the garage.
2.Vehicle is positioned on the lift platform.
3.User activates the system via key, card, or button.
4.Platform lowers the car into the pit.
5.Surface clears for the next vehicle.

💡 Architect Tip: Pit design must account for drainage, ventilation, and fireproofing. Collaboration between structural engineers, MEP consultants, and architects is critical. Retrofitting pits late in the project often leads to clashes with foundations or circulation paths.
4. Comparing System Types for Architectural Applications
Each project has different parking needs. Matching the right system is key.
· IPS (4-Post Underground Lift)
Pros: Stable, supports multiple levels.
Cons: Requires deeper pits and more construction.
Best for: Residential towers, large mixed-use podiums.
· PTP-2 (2-Post Pit Type)
Pros: Compact, shallow pit depth, cost-efficient.
Cons: Limited to smaller vehicle counts.
Best for: Narrow urban infill lots, small garages.
· CPS-2 (Cantilever Duplex)
Pros: No front posts, premium aesthetics.
Cons: Requires rear wall support.
Best for: Luxury homes, boutique developments.
Criteria | 4-Post Underground (IPS) | 2-Post Pit (PTP-2) | Cantilever Duplex (CPS-2) |
Cars per Bay | 2–4 | 2 | 2 |
Pit Depth | 3500–4000 mm | 1800–2000 mm | 1800–2000 mm |
Structural Requirements | Self-supporting | Small foundation | Wall anchoring required |
User Experience | High-capacity, industrial | Compact, efficient | Premium, open-feel |
Best Use Case | Large mixed-use buildings | Small residential lots | Luxury garages & townhouses |
5. 7 Safety & User Experience Features Every Architect Should Know
Safety is paramount in any mechanical system. SolidParking’s pit lifts incorporate redundancies and fail-safes aligned with international standards like EN 14010 (Safety of Machinery – Vehicle Lifts).
· Automatic mechanical locks – prevent accidental descent.
· Hydraulic parachute valve – halts the platform if a hose fails.
· Overload protection – prevents operation with excess weight.
· Emergency stop – user-controlled safety intervention.
· Non-slip platforms – galvanized finish ensures traction.
· Smart access controls – RFID, password, or remote.
· Independent operation – each platform works autonomously.
✅ For architects, these are more than technical details—they’re assurances to planning boards and liability safeguards in developer presentations.
6. Integration in Urban and Architectural Design
Semi-automatic pit lifts are especially valuable in design-sensitive contexts where traditional garages aren’t viable.
· Urban infill sites – maximize density without adding bulk.
· Residential towers – reclaim podium space for saleable or leasable uses.
· Mixed-use projects – conceal parking while activating the streetscape.
· Luxury homes – deliver premium, discreet parking amenities.
💡 Global Trend: In cities like New York and London, planning policies increasingly discourage blank podium walls and inactive streetscapes. Pit lifts allow compliance while still meeting parking requirements.
7. Future-Ready Parking: Sustainability & Smart Cities
As cities evolve, pit parking systems align with macro-trends shaping the built environment:
· Sustainability – Reduced impervious surfaces, better stormwater management, integration with green roofs, and EV charging readiness.
· Smart Mobility – IoT-enabled controls, real-time occupancy data, app-based user access.
· Longevity – Hot-dip galvanized steel designed for decades of service.
For architects pursuing LEED or Parksmart certification, pit systems support credits in:
· Land use efficiency
· Reduced heat island effect
· Transportation demand management
👉 These systems are more than mechanical lifts—they are infrastructure for resilient cities.
Conclusion: A Call to Architects
Semi-automatic pit parking lifts address both functional needs and design ambitions. From five practical benefits to seven safety features, they represent a new chapter in urban mobility infrastructure.
They free the street, elevate property values, and align with sustainable design imperatives. For AIA professionals, the takeaway is clear: treat pit parking lifts as core systems—like HVAC or structure—integrated early in the design phase.
Key Takeaway for Practice
👉 The best parking space is the one you don’t see—and semi-automatic pit parking lifts make that possible.
